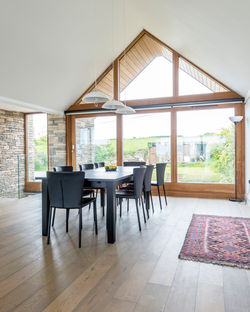top of page


WOOD CLOSE
Wood Close is an "upside down" house designed to make the most of the fantastic Purbeck views from the first floor.
The Property features Purbeck stone walling supplied from a quarry less than 1/2 mile away and traditional hardwood joinery within the context of a modern design.
Architects: Western Design
Photographer: Stuart Cox
 |
|---|
 |
 |
 |
 |
 |
 |
 |
 |
 |
 |
 |
bottom of page